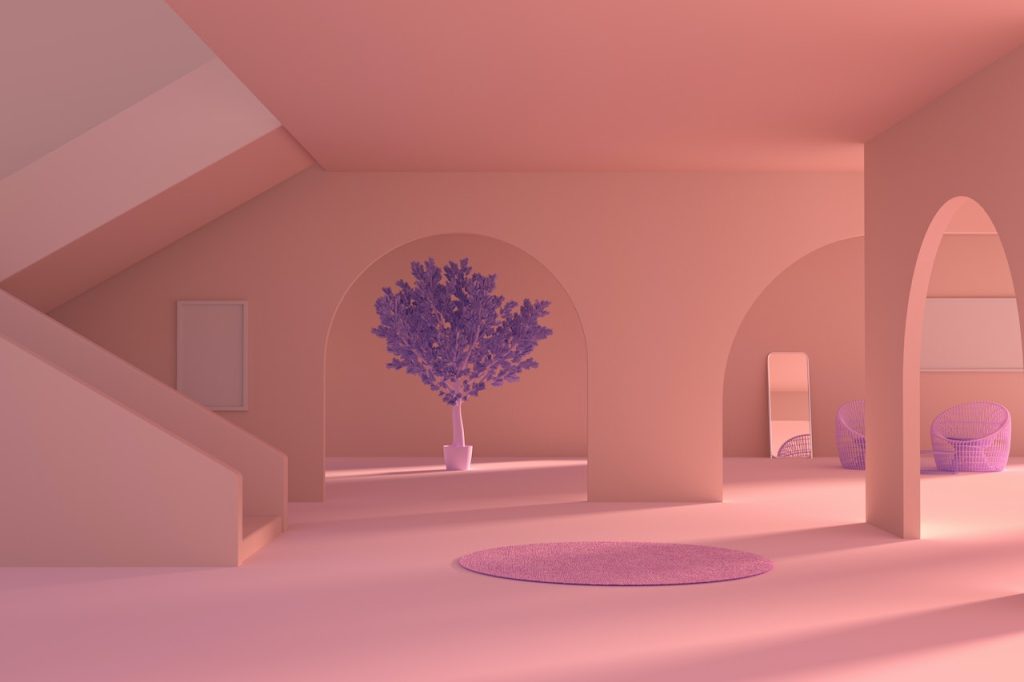The advantages of 3D architectural rendering for home plans are numerous. From giving potential buyers a realistic view of the home to helping them make informed decisions, 3D architectural rendering has become an invaluable tool in the homebuilding industry. This technology has revolutionized the way home plans are designed, allowing for greater creativity, flexibility, and efficiency. In this article, we’ll explore the many benefits of 3D architectural rendering for home plans.
What Is 3D Architectural Rendering?
3D architectural rendering is a process in which computer software is used to create a three-dimensional image of a building or home plan. The image is then used to create physical models or virtual tours of the home plan. This technology is used by architects, designers, and home builders to create realistic renderings of their projects.
3D architectural rendering companies use the latest technologies and techniques to create realistic designs that accurately represent the project. They will work closely with clients to ensure the design meets their needs and requirements. The companies can also provide services such as 3D walkthroughs, photo-realistic visualizations, and 3D animations.
They can help with site selection, building layout, furniture selection, and even lighting design. They can also provide valuable insights into the project and suggest improvements that can be made to the design.
Benefits of 3D Architectural Rendering for Home Plans
1. Visualization of Home Plans
The primary benefit of 3D architectural rendering is its ability to give potential buyers and other interested parties a realistic view of the home plan. By taking into account the look and feel of the home, 3D renderings can give buyers an accurate idea of what the home will look like when it is completed. This can be especially useful for potential buyers who are unable to visit the home in person.
2. Increased Design Flexibility
Another key benefit of 3D architectural rendering is its ability to increase design flexibility. With 3D rendering, designers can make changes to a home plan in real time. This allows for the exploration of numerous options and ideas in order to create the perfect home plan. 3D rendering also makes it easier to make changes to a home plan during the building process, allowing for a more efficient and cost-effective construction process.
3. Improved Efficiency
In addition to increasing design flexibility, 3D architectural rendering can also help to improve the efficiency of the home building process. By using 3D renderings, architects and designers can ensure that the home plan is executed exactly as intended. This eliminates costly mistakes and delays, resulting in a more efficient and cost-effective process.
4. Enhanced Communication
3D architectural rendering also improves communication between architects, designers, and potential buyers. With 3D renderings, architects and designers can easily explain their ideas to potential buyers. This allows for the development of a more collaborative relationship between the parties, resulting in a better overall home plan.
5. Cost Savings
Finally, 3D architectural rendering can help to save money during the home building process. By allowing for more efficient and cost-effective design and construction processes, 3D renderings can help to reduce the overall cost of building a home.
Conclusion
3D architectural rendering has revolutionized the way home plans are designed. By allowing for greater design flexibility, improved communication, and cost savings, this technology has become an invaluable tool in the homebuilding industry. From giving potential buyers a realistic view of the home plan to increase efficiency during the design and construction process, 3D architectural rendering is an essential tool for creating the perfect home plan.
